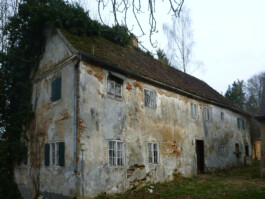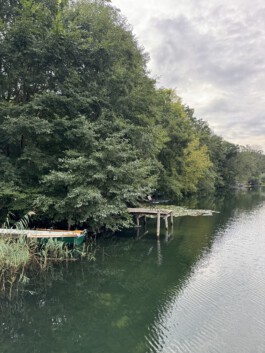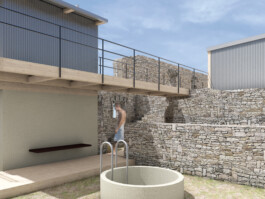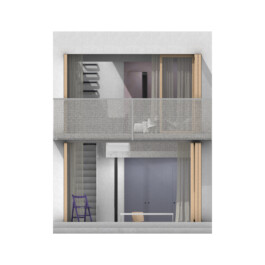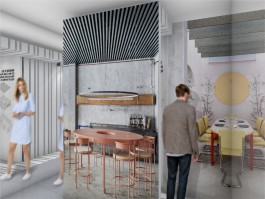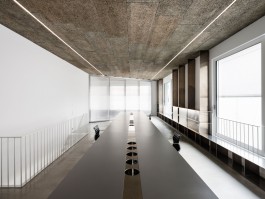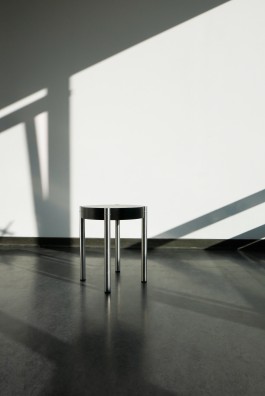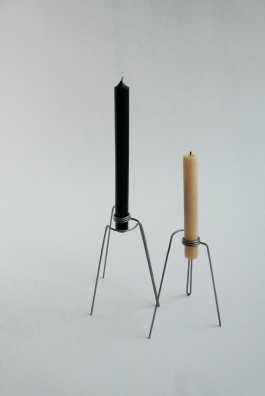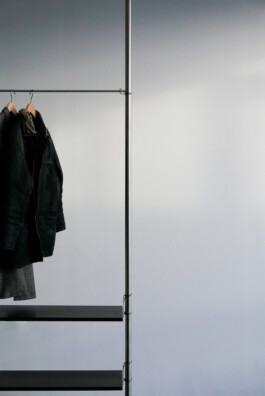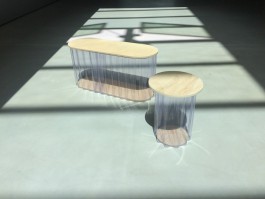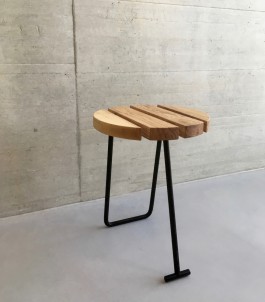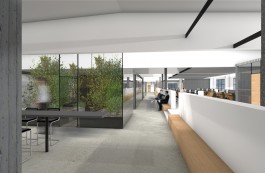

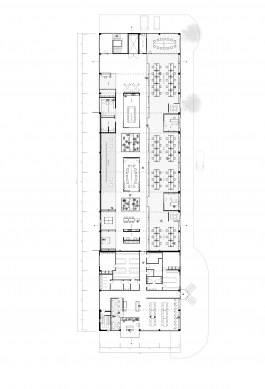
open-plan office
Groupwork with Severin Opel.
For the company Losberger we have modified an old manufacture hall into an open-plan office and cafeteria. In the new working space all 60 employees should find their place. We have divided the floor plan into a middle and two side areas. The middle section includes the supply area with the kitchens and conference room.The open workspace is located on the window side of the building, the customer area is on the opposite side. Each team has a well-accessible meeting table for meetings. The special element of our design is the landscaped accessible atria, to bring more natural daylight and atmosphere into the open-plan office.
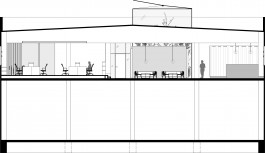
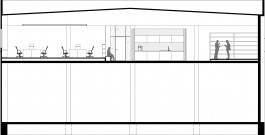
Objects
Interior
OBJECTS
Studio AisslingerFreelance projectsGonzalez HaaseHochschule für Technik StuttgartBurg Giebichenstein Kunsthochschule Halle
