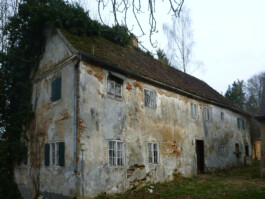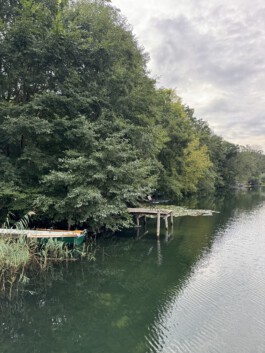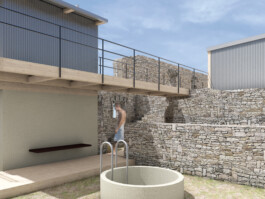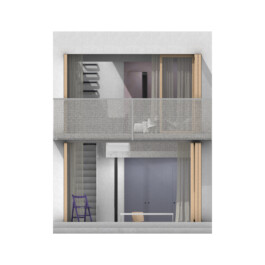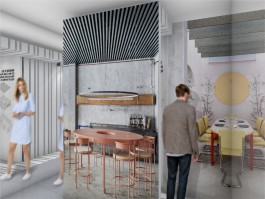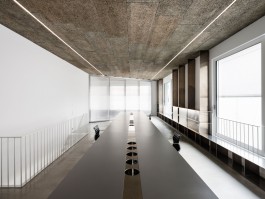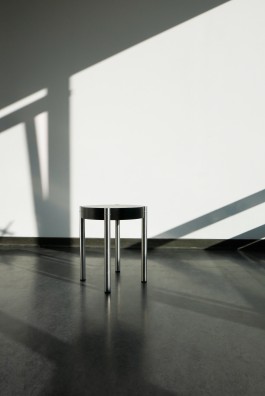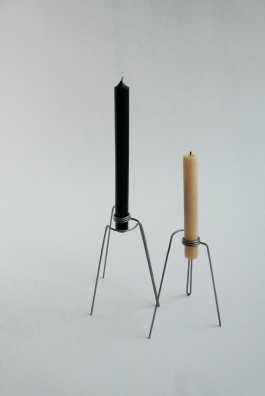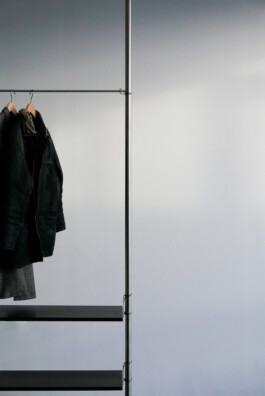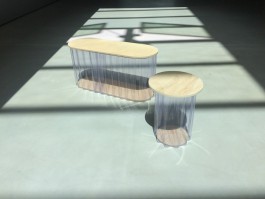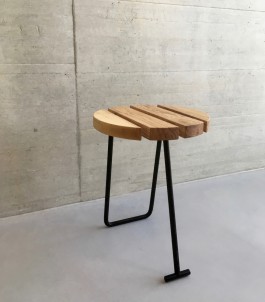
Industriestraße 9
Renovation - open space office
An industrial building from the 1980s, consisting of prefabricated concrete slabs, is to be converted into a company's new headquarters. An open-plan office with workspaces, conference rooms, social rooms and a communal kitchen is being built on around 800 square meters, which extends over three floors. Glass partition walls create visual relationships between the work rooms, which extend over the entire floor. This makes the office look spacious and at the same time offers acoustic advantages.
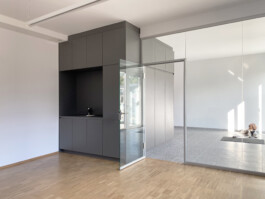
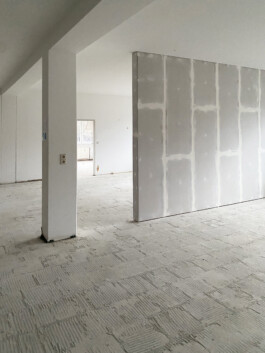
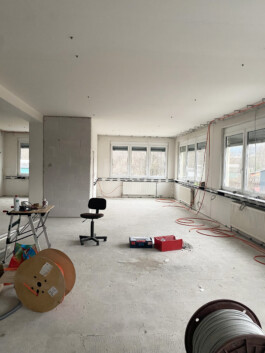
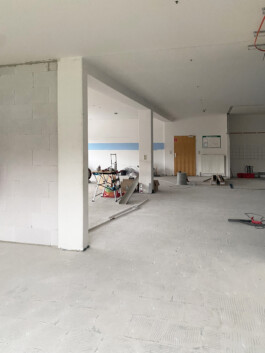
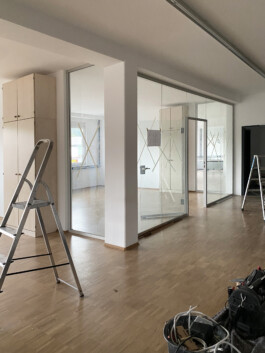
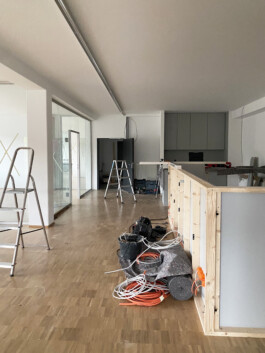
EG
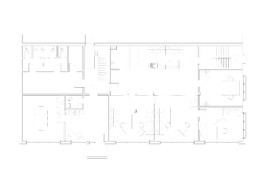
OG
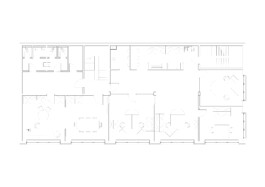
Interior
Objects
OBJECTS
Studio AisslingerFreelance projectsGonzalez HaaseHochschule für Technik StuttgartBurg Giebichenstein Kunsthochschule Halle
